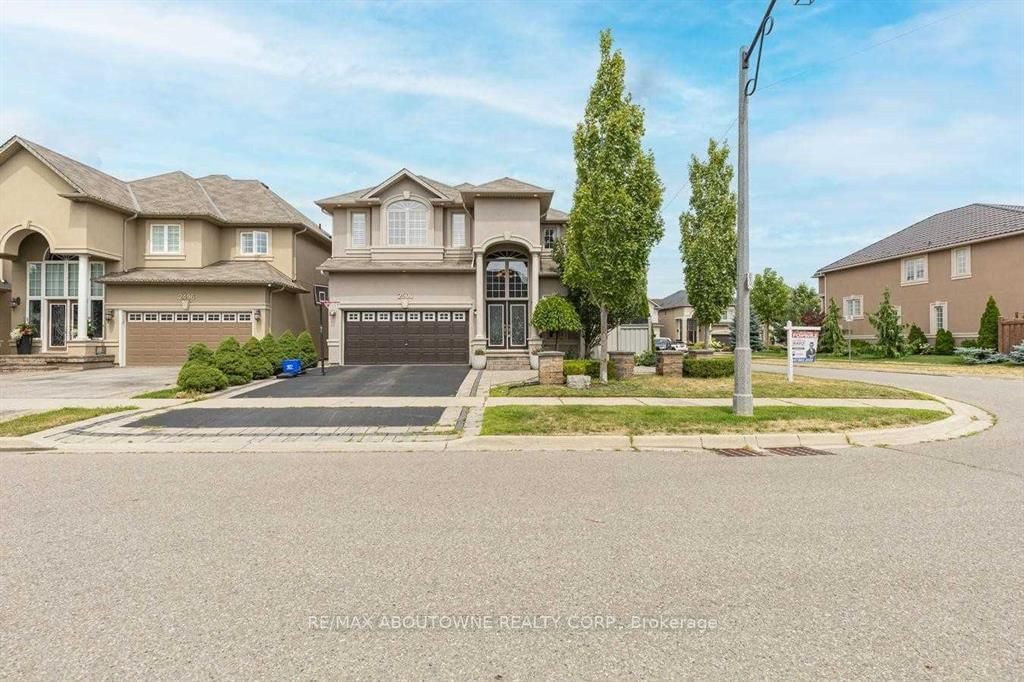$5,500 / Month
$*,*** / Month
4+1-Bed
4-Bath
2500-3000 Sq. ft
Listed on 9/29/23
Listed by RE/MAX ABOUTOWNE REALTY CORP.
*Gorgeous 4+1 Bed Home W/Inground Pool, Located In Sought-After West Oak Trails!*Main Level Feat A Great Layout W/ A W/O To Garage & 2Pc Powder Room*Dining Area Feat Hardwood Flooring, Pot Lights Plus 2 Windows W/ California Shutters!*Living Room Feat Hardwood Flooring, Pot Lights, Large Windows W/ California Shutters Plus Stunning Fireplace!*Large Kitchen & Breakfast Feat Ceramic Floors, Upgraded Cabinets, Quartz Counters, Stainless Steel Appliances Incl B/I Ovens, Breakfast Bar W/Sink, Pot Lights, Wine Bar, Plus French Door W/O To The Patio & Pool!*Large Primary Retreat Feat Upgraded Broadloom, Lots Of Windows W/ California Shutters, Large W/I Closet Plus A 5Pc EnSuite W/ Pot Lights, Quartz Counters, His & Hers Sinks, Walk-In Shower & Soaker Tub! *The Remaining Bedrooms Are Generous Sizes W/ Upgraded Broadloom & California Shutters!*Finished Basement Feat Broadloom, Wet Bar W/ Full Refrigerator, Electric Fireplace, Pot Lights,3Pc Bathroom W/Quartz Counters, Plus A 5th Bedroom!
*Stunning Yard With Built-In Barbeque, Inground Pool, Beautiful Wrought Iron Rails, Gorgeous Patio, Inground Pool & Landscaping!
To view this property's sale price history please sign in or register
| List Date | List Price | Last Status | Sold Date | Sold Price | Days on Market |
|---|---|---|---|---|---|
| XXX | XXX | XXX | XXX | XXX | XXX |
| XXX | XXX | XXX | XXX | XXX | XXX |
W7042896
Detached, 2-Storey
2500-3000
9+3
4+1
4
2
Attached
6
6-15
Central Air
Finished, Full
N
Stone, Stucco/Plaster
N
Forced Air
Y
Inground
< .50 Acres
95.29x50.89 (Feet)
Y
